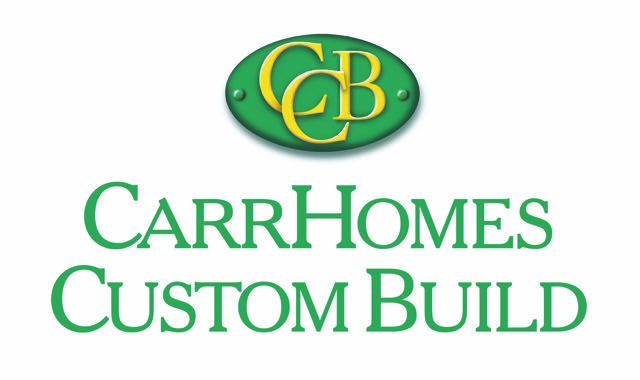Custom Luxury Homes - Loudoun County Homes for Sale

AN INNOVATIVE AND INDIVIDUALIZED PROGRAM FOR BUILDING ONE OF CARRHOMES’ SINGLE-FAMILY LUXURY HOME DESIGNS, "Luxury Custom Home Builders Northern Virginia and Loudoun County, offering exquisite custom home near loudoun county, ON YOUR OWN LOT OR OURS
Best Luxury Homes For Sale in Loudon County
Welcome to CarrHomes, where luxury meets craftsmanship and your dream home becomes a reality. At CarrHomes, we craft bespoke residences tailored to your unique vision and lifestyle.
With a commitment to excellence and attention to detail, we bring your ideas to life, creating spaces that epitomize luxury living. Whether you desire a contemporary masterpiece, a timeless classic, or a fusion of styles, our team of skilled artisans and designers is dedicated to exceeding your expectations.
Discover the artistry of custom home construction with CarrHomes one of the leading custom builders in Loudoun County, where every detail is meticulously crafted to reflect your distinct taste and elevate your living experience.
Dream Grand.
Inspired designs. luxury custom home builders northern virginia.
Up to 10,000 sq. feet.
To us, as luxury custom home builders in Loudoun County, Northern Virginia, grand is more than just space. It’s a corporate cornerstone you can see and feel in every custom home we build. It's an appreciation of quality in the building materials we choose and a higher level of expertise in the dedicated craftsman who creates your home. While the sizes of our homes range from 2,500 – 10,000 square feet, rest assured grand is built into every one. Explore the grandeur of our new construction homes in Loudoun County, VA, where luxury and craftsmanship seamlessly come together to create the perfect home for you.
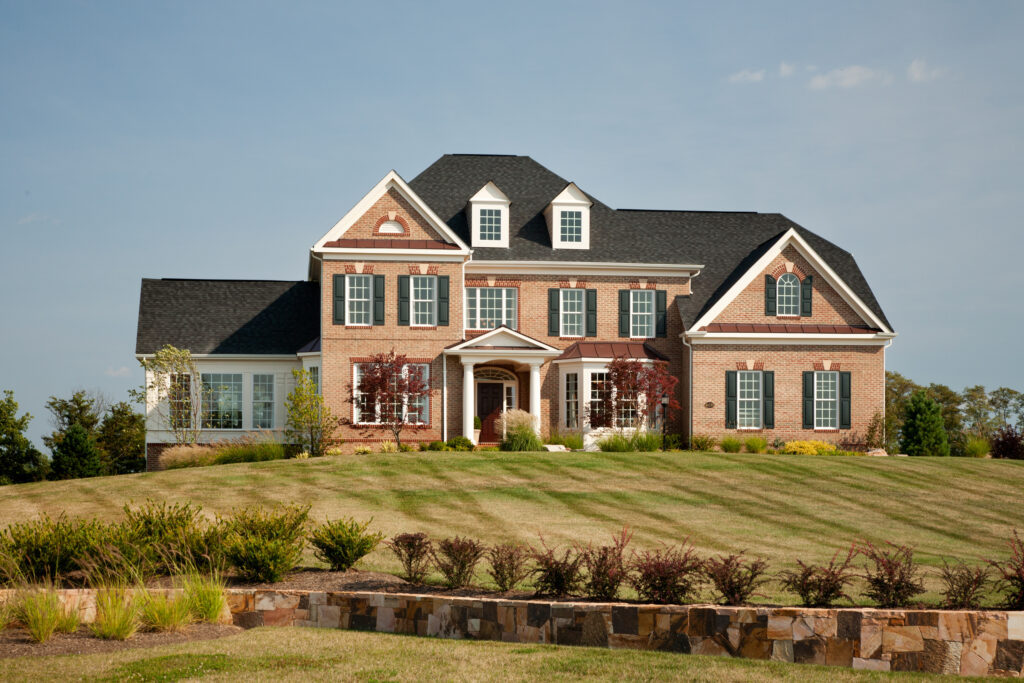
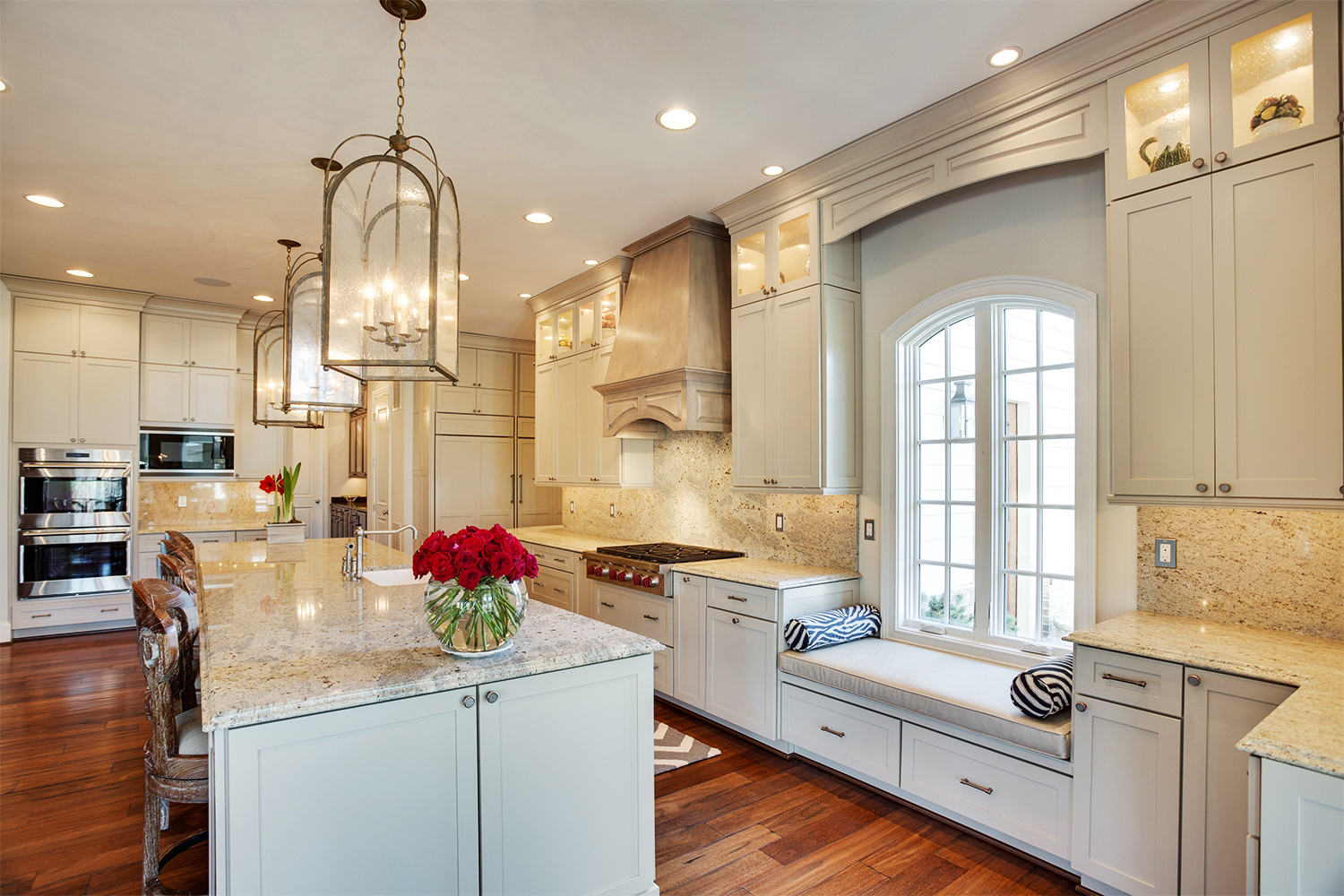
Dream Out Loud.
Reshape the kitchen. Shift a wall.
Add almost anything with our custom-build services.
At CarrHomes Luxury Custom Home Builders Northern Virginia Custom Build, we continually refine and redefine our processes for building a custom home, whether for individual tastes, greater efficiency, or enhanced technology, so we are accustomed to changing. Our floor plans are created with the flexibility to accommodate your individual preferences, including those of custom home builders Loudoun County VA. Just tell us what you want.
We’ll make it work on your lot or an available CarrHomes Custom Build lot in Fairfax, Prince William, and Frederick counties, including Loudoun County. Explore the possibilities of our new construction homes in Loudoun County, VA, where customization meets craftsmanship to create the perfect home for you.
Dream Accomplished
See the luxury custom homes in Fairfax County and throughout Northern Virginia, including Loudoun County homes, that we built.
Choosing Luxury Custom Home Builders in Northern Virginia, particularly builders in Loudoun County, is not easy. There are a lot of good ones out there — just not a lot of exceptional ones. To be a good custom home builder, you need a team of exceptional planners, inspired designers, and skilled craftsmen. To be exceptional requires a team that listens and responds to questions, issues, or changes with a "will-do” attitude. Let us show you the difference between good and exceptional.
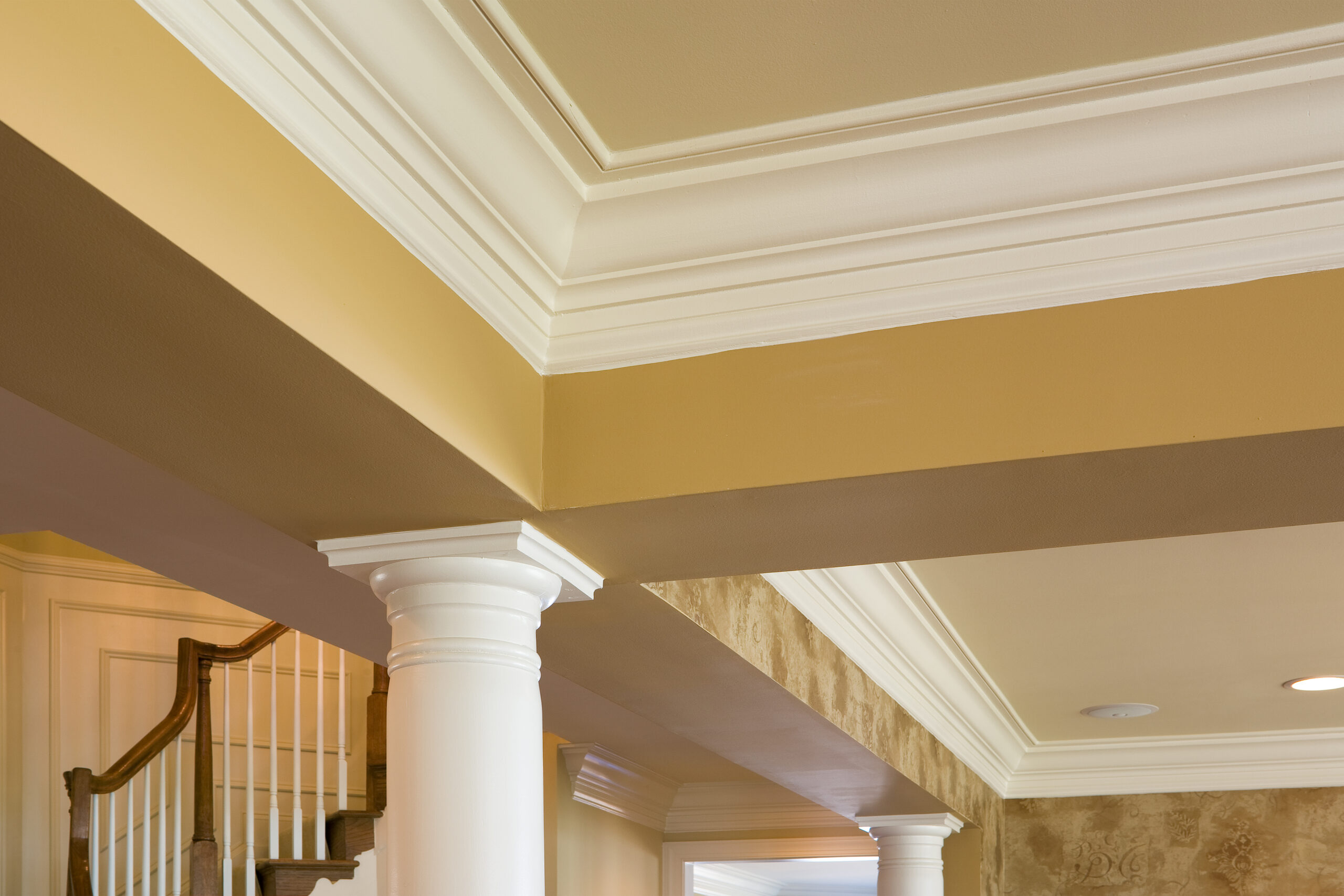
Discover Our Ultimate Home Styles And Floor Plans By Leading Home Builders In Loudoun County VA - CarrHomes
At CarrHomes, we offer an expansive selection of home styles and meticulously curated floor plans tailored to meet your discerning tastes for luxury living. With a proven track record of excellence, our team of experienced builders in Loudoun County consistently delivers award-winning designs that redefine the standards of opulence. Utilizing only the highest quality building materials, we ensure that every aspect of your home exudes uncompromising quality and enduring elegance.
Whether your vision encompasses a contemporary masterpiece, a timeless architectural gem, or an innovative fusion of styles, we take pride in exceeding your expectations with our luxury custom homes that epitomize sophistication.
At CarrHomes, we understand that the location and view of your home are integral components of your overall living experience. That's why we builders in Loudoun County meticulously select prime locations and meticulously consider every aspect of the surrounding environment to ensure an unparalleled ambiance and breathtaking vistas.
Experience the pinnacle of luxury living with CarrHomes, where unmatched craftsmanship and innovative design seamlessly converge to create your dream residence, offering an unparalleled blend of comfort, style, and sophistication.
Cypress
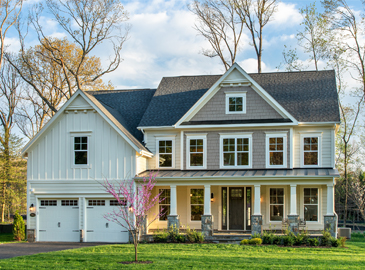
Owner’s Suite spans entire rear of the home
- 3,880+ sq. feet
- 4 Bedrooms 3 Full Baths & 1 half bath
- 2-3 Car Garage
- Base House 55' x 44'
Oakton
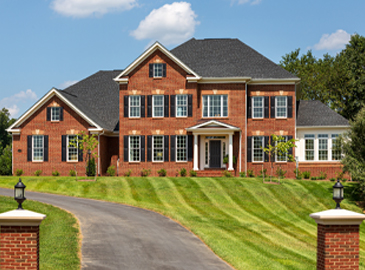
11' Ceilings in Kitchen & Family Room
- 4,183+ sq. feet
- 4 Bedrooms 4 Full Baths & 1 Half Bath
- 2-3 Car Garage
- Base House 63' x 48'
Lancaster
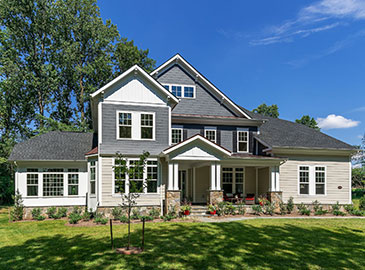
GALA award-winning design
- 4,519+ sq. feet
- 4 Bedrooms 3 full baths & 1 half bath
- 2-3 Car Garage
- Base House 66' x 56'
Augusta
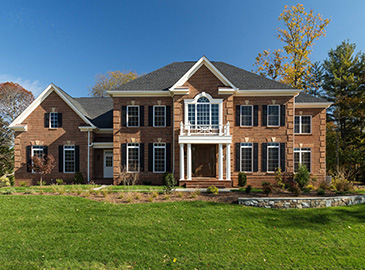
Custom 9' long chef's island in kitchen
- 4,823+ sq. feet
- 4 Bedrooms 4 full baths & 1 half bath
- 3 Car Garage
- Base House 87' x 51'
Pinehurst
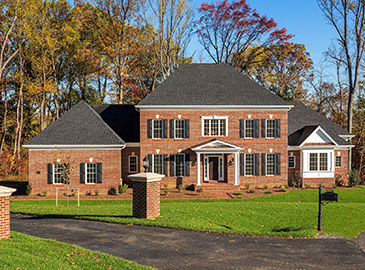
Private, 1st floor owner's suite
- 5087+ sq. feet
- 4 Bedrooms 3 full baths & 1 half bath
- 3 Car Garage
- Base House 91' x 57'
Clifton
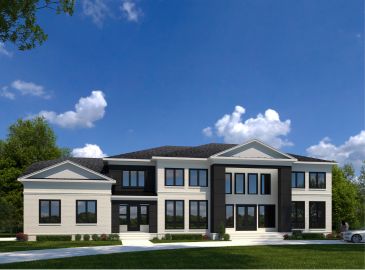
Largest home - up to 10,000 sq. feet
- 6519+ sq. feet
- 4-6 Bedrooms 4 full baths & 1 half bath
- 3-4 Car Garage
- Base House 93' x 50'
Newport
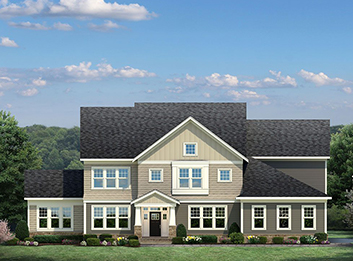
Owner's suite features avail. canopied veranda
- 4,572+ sq. feet
- 4 Bedrooms 4 full baths & 1 half bath
- 3-4 Car Garage
- Base House 65' x 51'
Oxford
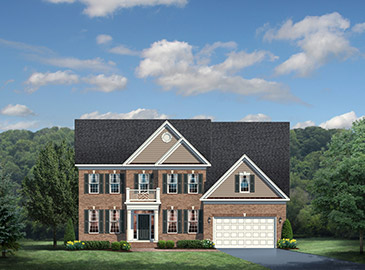
Large family room and private library
- 3,180+ sq. feet
- 4 Bedrooms 3 full baths & 1 half bath
- 2-3 Car Garage
- Base House 53' x 44'
Buxton
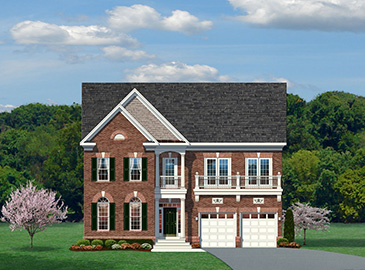
Grand, octagon shaped great room
- 4,378+ sq. feet
- 4 Bedrooms 3 full baths & 1 half bath
- 2 Car Garage
Concord
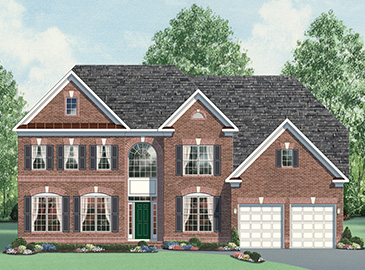
Kitchen open to family room
- 3,812+ sq. feet
- 4 Bedrooms 3 full baths & 1 half bath
- 3 Car Garage
- Base House 58' x 54'
Lexington
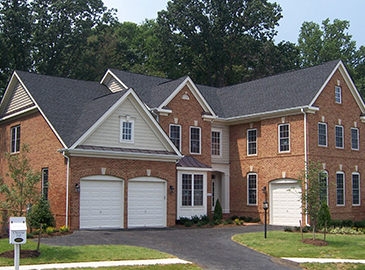
Private wing dedicated to owner's suite
- 3,669+ sq. feet
- 4 Bedrooms 3 full baths & 1 half bath
- 3 Car Garage
- Base House 58' x 54'
Barrington
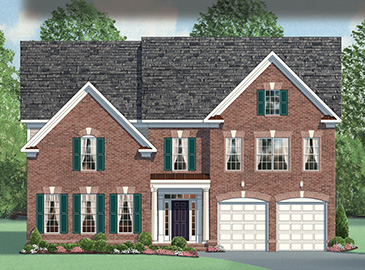
Upper level home office or optional 5th bedroom
- 3,584+ sq. feet
- 4 Bedrooms 3 full baths & 1 half bath
- 3 Car Garage
- Base House 50' x 54'
Oakwood
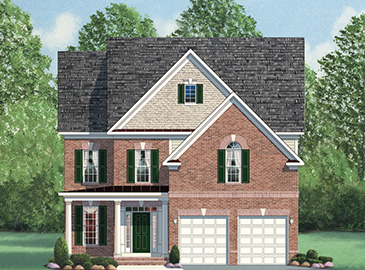
Upper level loft or opt. 5th bedroom
- 3,530+ sq. feet
- 4 Bedrooms 3 full baths & 1 half bath
- 2 Car Garage
- Base House 38' x 60'
Laurel
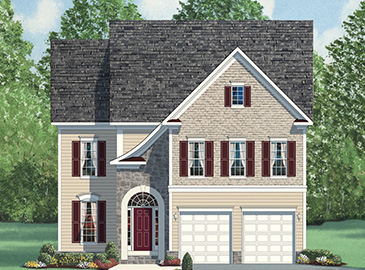
Dramatic 2 story foyer & curved staircase
- 3,376+ sq. feet
- 4 Bedrooms 3 full baths & 1 half bath
- 2 Car Garage
- Base House 38' x 60'
Brighton
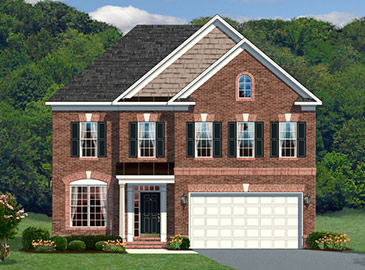
Bright, great room with windows on 3 sides
- 3,001+ sq. feet
- 4 Bedrooms 2 full baths & 1 half bath
- 2 Car Garage
- Base House 38' x 46'
Cambridge

Open kitchen, breakfast & great room
- 2,638+ sq. feet
- 4 Bedrooms 3 full baths & 1 half bath
- 2 Car Garage
- Base House 38' x 46'
Live your dream. Talk to CarrHomes Custom Build.
Call 703 225-3504 today for a no-obligation “Dream Review” consultation, or fill in this form and we’ll get back to you shortly.
