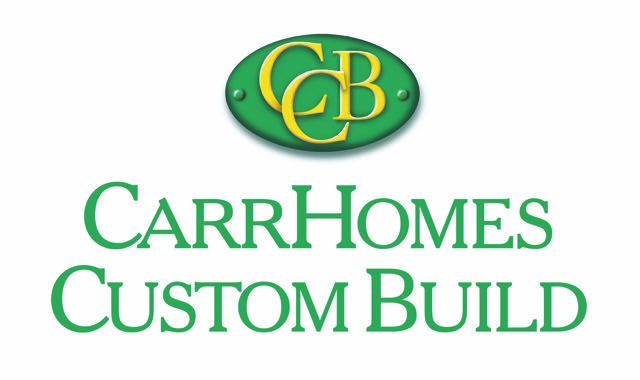Custom Build Features
Custom Build Features

Whether in our award-winning Colonial Series models or the custom build features in our Craftsman Series, including custom home builders in Loudoun County va, incorporate not only the expected must-have features but also exclusive upgrades you won’t find in other builders’ homes. The list of custom-quality highlights is endless: from handsome brick stoops, steps, and lead walks to attention-getting two-story entry foyers and 9’-11’ high ceilings on the main level, as well as rich moldings, trim, and finishes throughout the home.
More than just luxury custom home features, a CarrHomes Custom Build stands out for its ultimate conveniences, catering to Loudoun County and luxury homes in Loudoun County, including custom home builders in Loudoun County va. State-of-the-art kitchens include durable, easy-to-clean granite countertops, large walk-in pantries, and maximum storage 42” wall cabinets. Owners’ baths are highlighted by relaxing, oversized soaking tubs and separate showers, plus His and Hers vanities.
While not typically found on most builders' custom homes features lists, our energy-saving highlights add value and reduce costs while respecting environmental sensitivities. Features like house wrap infiltration barriers, extra insulation, high-efficiency mechanical systems, and smoke and carbon monoxide detectors on all levels add comfort while protecting your family and your home.
Recognizing that every individual customer has unique requests and requirements, CarrHomes Custom Build encourages and welcomes our homebuyers' modifications. Whether you desire a specific appliance brand, wish to expand your living or entertainment space, or simply modify a finish or architectural detail, CarrHomes understands it’s your dream home, not ours. And we want it to be your best home ever in Loudoun County.
Due to continuing changes in product, building codes and available materials, CarrHomes Custom Build, LLC. reserves the right to incorporate new and improved design features at any time without notice or to use equivalent materials.
