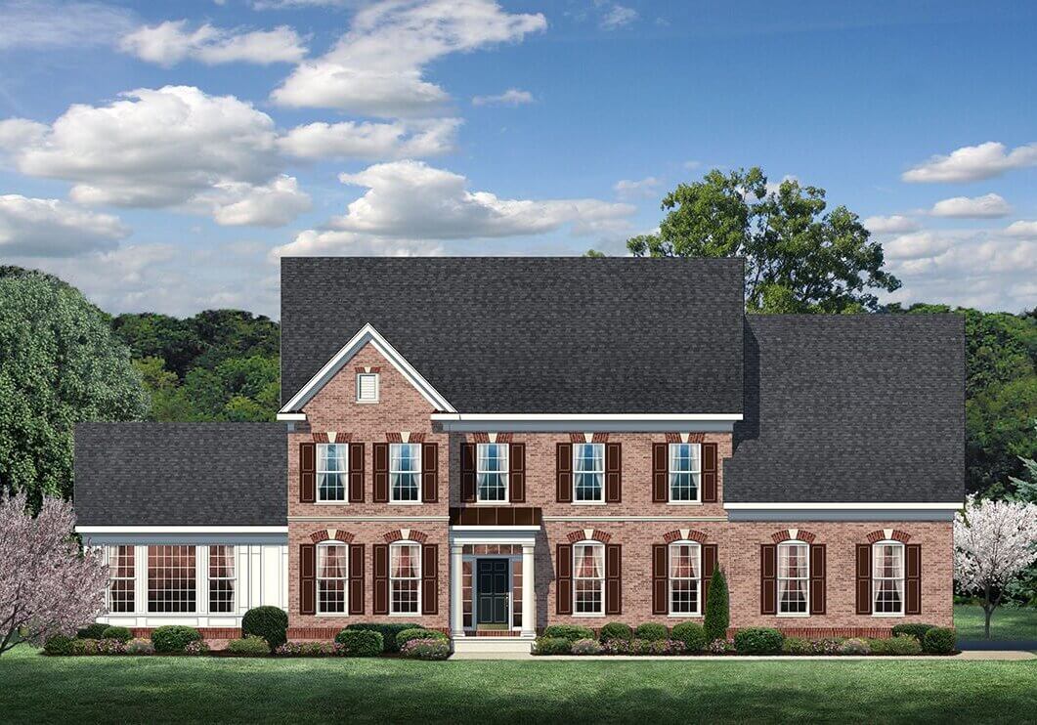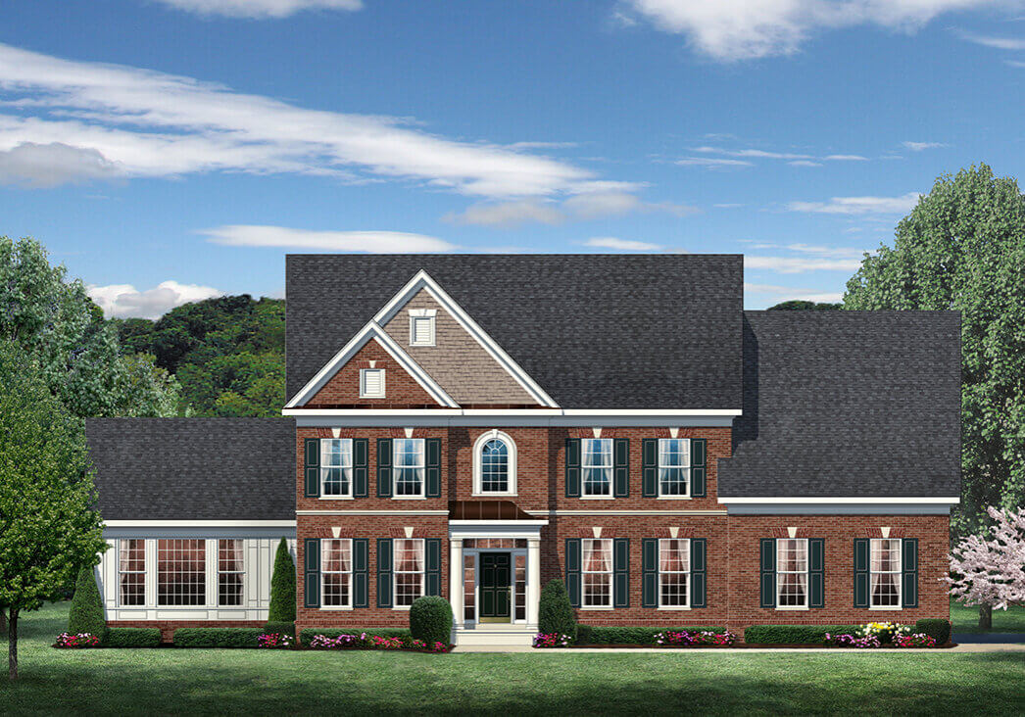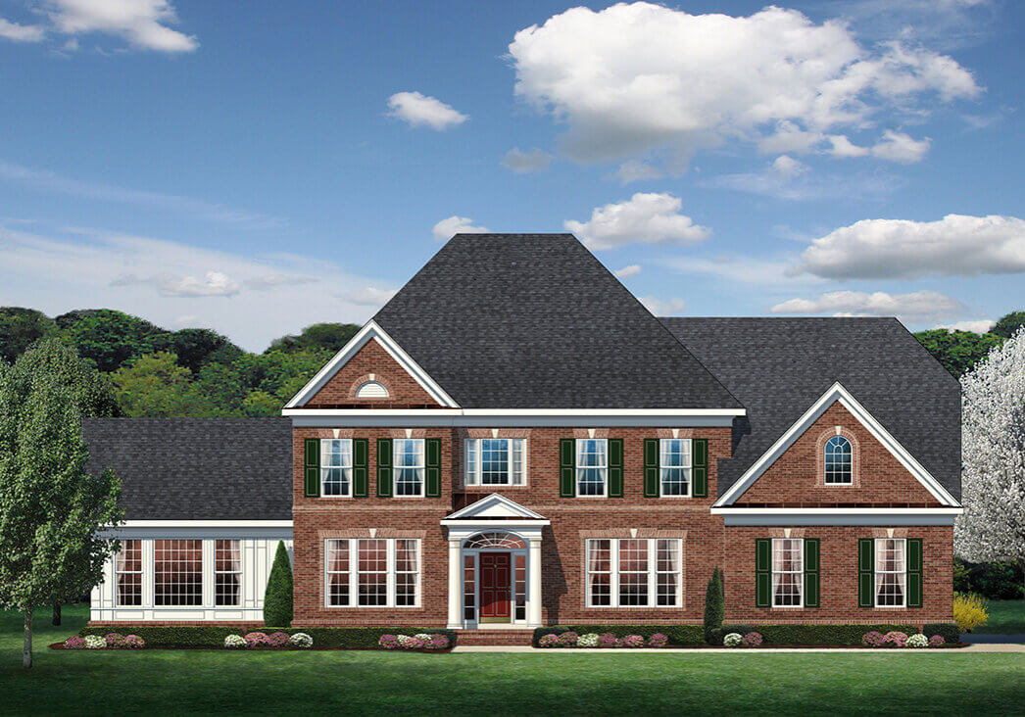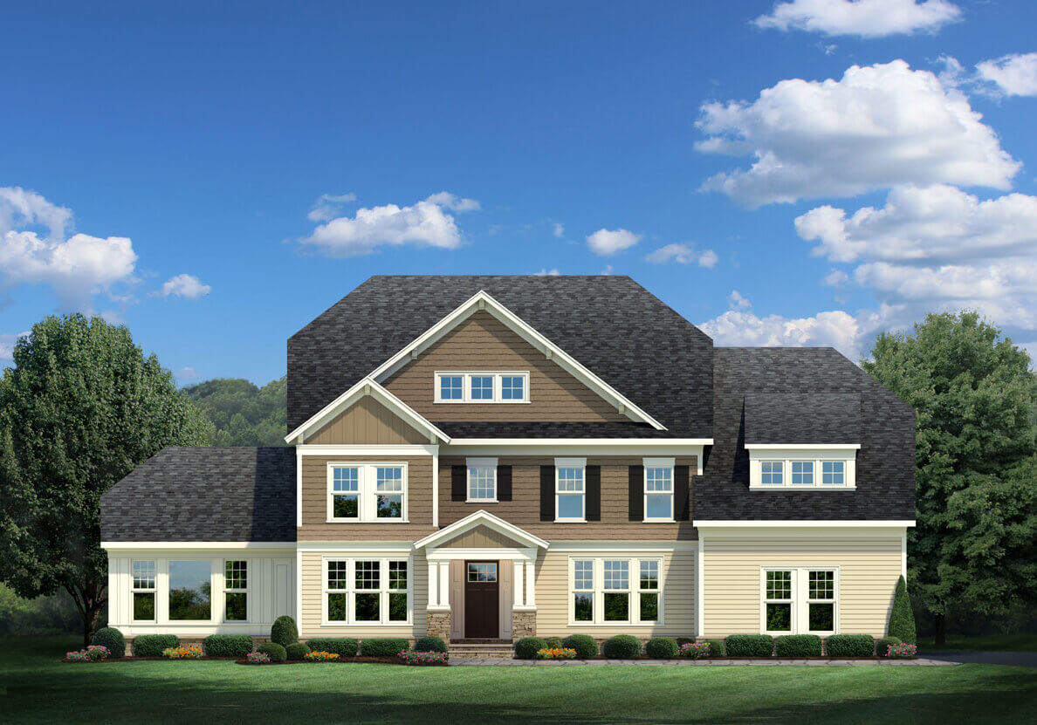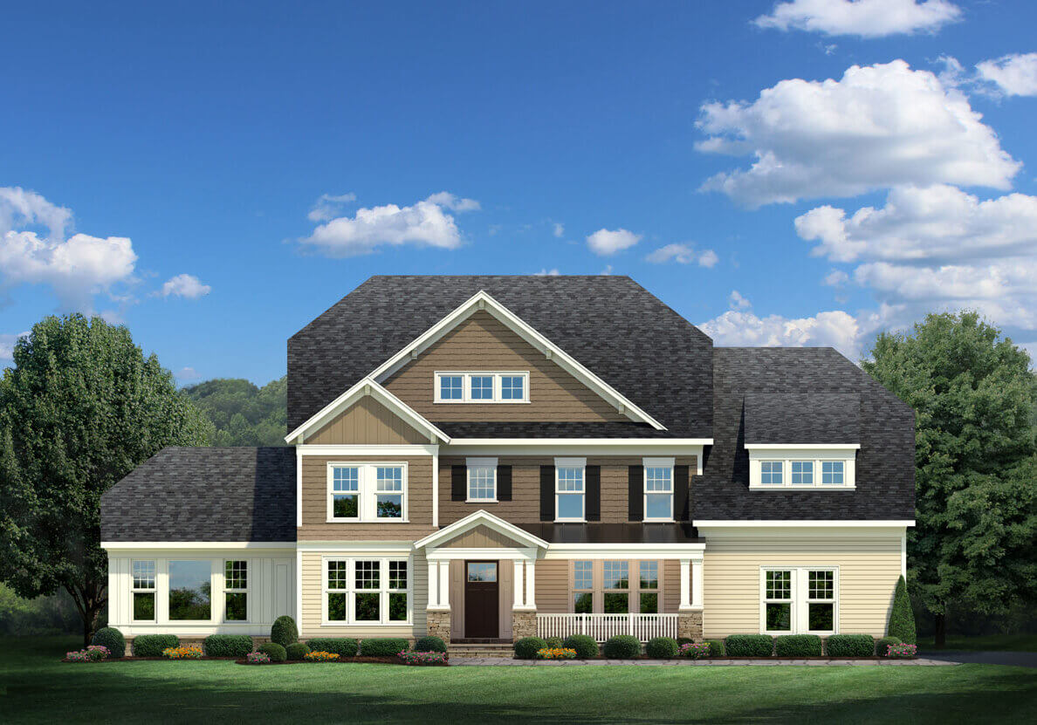The Lancaster At Weber Place
The Lancaster
- 4 Bedrooms
- 3 Full Baths & 1 Half Bath
- 3 Car Garage
- Approx. 5,348 Finished Square Feet
A magnificently large home with a grand-sized gourmet chef's kitchen and exceptionally spacious upper level bedrooms.
Shown with optional Side Conservatory.


