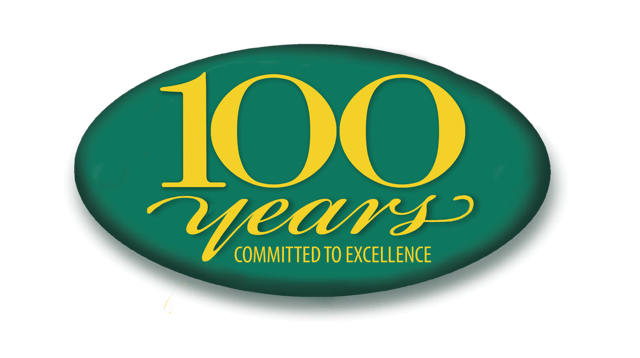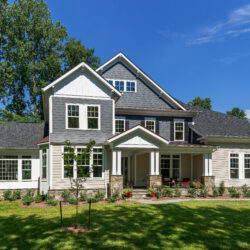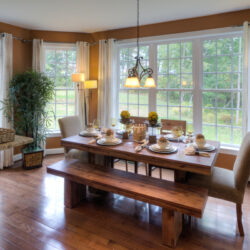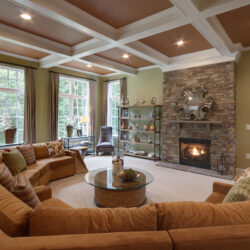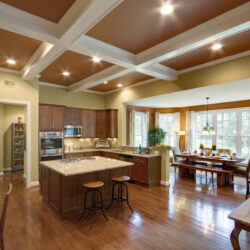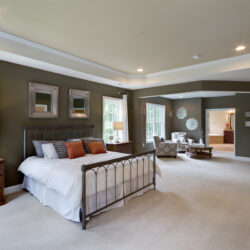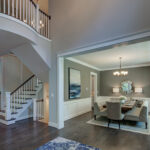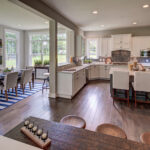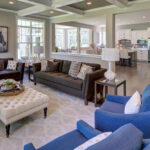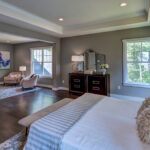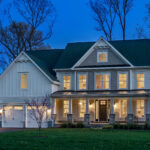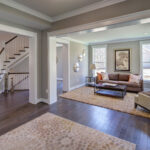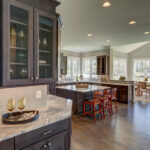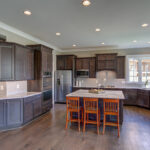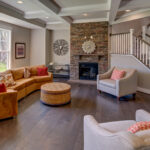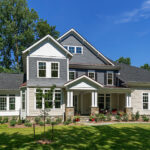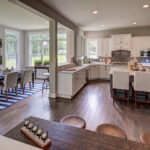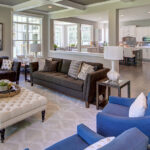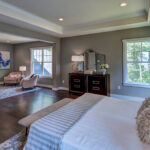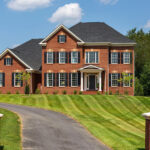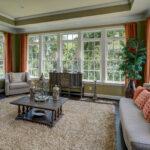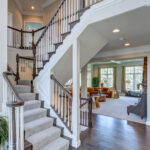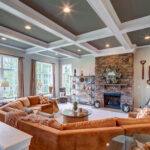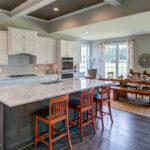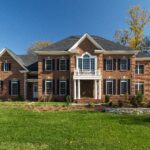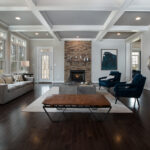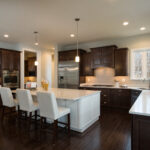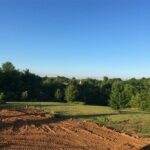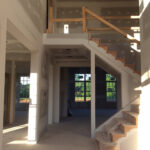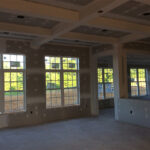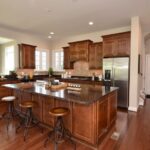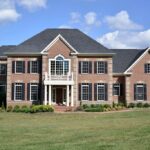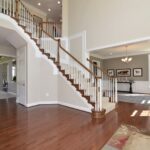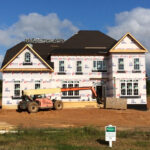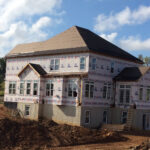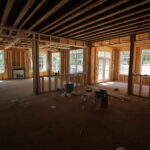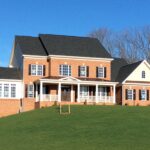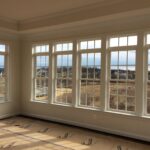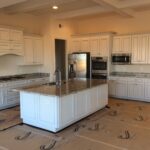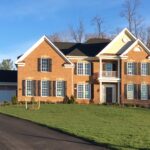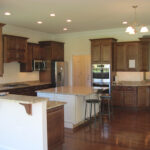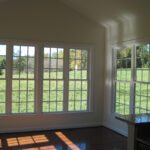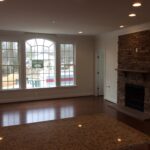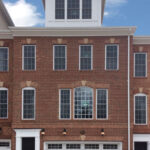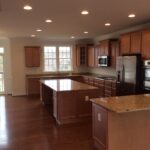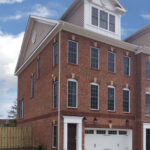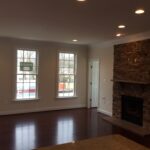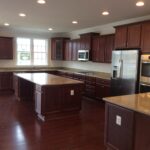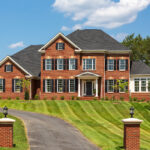QUICK DELIVERY
Oakton, VA - UNDER CONTRACT
The Oakton at Weber Place - Fall Delivery
- 5 Bedrooms Including Main Level Guest Suite with Full Bath
- 6 Full Baths & 1 Half Bath
- Side Entry, 3-Car Garage
Lot # 12B - Priced at $1,842,370
This premier Oakton neighborhood of secluded single-family homes on large wooded lots is an ideal setting for our customized Oakton Model with over 7,100 square feet of living space. It is sited on a grand one-acre homesite framed by mature Oaks and characterized by its Craftsman-style exterior and interior finishes, expanded living and entertainment spaces, and custom-quality upgrades throughout. Main level highlights include: a Guest Suite with a private Full Bath; an extended Morning Room and Family Room that showcases a stunning 5-foot wide linear fireplace; plus a fully-windowed, naturally brightened side Sunroom. Rich hardwood floors are laid throughout the main level (except Family Room) the upper hallway and in the Owner’s Suite. The kitchen and bathroom countertops are all finished in elegant granite. And upgraded Monogram appliances in the open Chef’s Kitchen are of professional quality. The lower level is fully finished, including a Rec Room, Media Room, Den, and additional Full Bath.
Call 703-598-3095 or fill out the form below for more information.
3007A Weber Place
MLS #1002779940
*Photos shown are of a similar existing model.
Oakton, VA - SOLD
The Lancaster (Craftsman) at Weber Place - Ready Dec.
- 4 Bedrooms
- 5 & 1/2 baths
- 3-Car Garage
This award-winning Lancaster (Craftsman) Model makes an enchanting first impression, welcoming guests via an idyllic yet uniquely practical architectural enhancement - its broad, full length, multi-columned front porch. Once inside, the 7200+ square foot interior opens into exquisite living and entertainment spaces with 10’ high ceilings throughout the main level. Rich hardwood floors in the Living and Dining Rooms, Library and Family Room, as well as in the upper level hallway and Owner’s Suite add a sophisticated elegance. The main level has been enlarged with the addition of a rear Morning Room off the Kitchen, a fully windowed side Conservatory and an extended Family Room. In the Chef’s Kitchen, featured upgrades include SS Monogram appliances, classic granite countertops and custom-quality Maple cabinets. The upper level Owner’s Suite spans the entire rear of the home and the Owner’s Spa Bath has been freshly-styled with an enlarged shower and free-standing tub. The finished lower level includes a Rec Room, Media Room, Game Room, Den and additional Full Bath. Custom finishes and color selections of your choice are available for a limited time. CLICK ON PHOTOS (of similar existing Lancaster Model) TO ENLARGE.
Call 703-598-3095 or fill out the form below for more information
3007 Weber Place
MLS# VAFX1134180
Fairfax, VA - SOLD
The Cypress at Stonewood - Fall 2020
- 4 Bedrooms
- 3 & 1/2 baths
- Oversized, Side-Entry, 3-Car Garage
- Lot #8
(NOTE: Existing Cypress exterior photo pictured here shows standard front entry, 2-car garage, rather than the upgraded side-entry 3-car garage included on the Cypress Lot #8 model described below).
A long curving driveway runs deep into a beautifully wooded 1.44-acre home site culminating at the entry to this 4,270 square foot Craftsman Series Cypress Model with its greatly expanded 39’ wide, side-entry, 3-car garage. Guests are warmly welcomed on a full covered front porch with its Craftsman-defining tapered columns atop oversized stone piers. Mixed wood, stone and classic Hardiplank siding in natural earth tones along with a multi-gabled roofline further distinguish the timeless appeal of this early 20th century inspired design The main level has been expanded with a rear Morning Room and enlarged Family Room. Floors are wide-plank hardwood throughout the main level and a dramatic 10’ high ceiling in the Kitchen and Family Room adds to the open, uncrowded feel of this magnificent home. The Chef’s kitchen with stainless steel appliances and granite countertops is highlighted by a huge center island, ideal for entertaining. On the upper level a grand Owner’s Suite with Spa Bath and step-down Retreat spans the entire rear of the home. Act quickly for custom finishes and color selection opportunities CLICK ON PHOTOS (of similar existing Cypress Model) TO ENLARGE.
4210 Burke Station Rd., Fairfax, VA 22032
Call 703-598-3095 or fill out the form below for more information
MLS# 1002649668
Oakton, VA - SOLD
The Lancaster (Craftsman) at Weber Place - Ready Dec.
- 4 Bedrooms
- 5 & 1/2 baths
- 3-Car Garage
Lot #13
With its multi-gabled rooflines, columned front porch and blended stone and siding exterior there’s no mistaking this Lancaster Model’s inspired and timeless Craftsman style. This 7,200 square foot home (on three levels) with side entry 3-car garage is sited on a beautifully wooded one-acre home site. Added space and customized upgrades throughout the home expand the already sizable living and entertainment areas of its award-winning floorplan. The main level, with 10’ high ceiling, has been enhanced with a Morning Room addition and Side Conservatory off the Living Room. The Family Room has been extended creating a generous gathering area for family and guests. The upper level boasts a private full bath for each of the four bedrooms and a magnificent corner owner’s suite with adjacent sitting room. Downstairs, the lower level is complete with a finished rec room, den, a media/fitness room, huge 31’ deep game room and 5th full bath. CLICK ON PHOTO TO ENLARGE.
Call 703-598-3095 or fill out the form below for more information
MLS# 1005305784
Fairfax, VA - SOLD
The Cypress at Stonewood– Spring (2020) Delivery
- 5 Bedrooms
- 5 baths
- 2-Car Garage
- Lot #2
The prominent gabled roof, multi-textured stone and Hardiplank siding exterior and welcoming full length columned front porch, define this striking Craftsman Series Cypress Model. The 6313 square foot home (on three levels) sits beautifully on a ½-acre site backing to trees. The main level interior features a Guest Bedroom with full bath; a rear, sun-brightened Morning Room; and an
upgraded open Chef’s Kitchen with granite-topped center island and staggered height cabinets with glass doors. The extended Family Room includes a stone-faced fireplace and 10’ high custom-crafted beamed ceiling. The upper level Owner’s Suite, Spa Bath and private retreat span the entire rear of the home.
All secondary baths are enhanced with granite vanities. A finished lower level Rec Room, Billiards/Game Room and additional Full Bath complete this stunning Cypress Model. CLICK ON PHOTOS TO ENLARGE.
Call 703-598-3095 or fill out the form below for more information
9903 Mosby Road
MLS# VA FC119054
Hamilton, VA - SOLD
The Oakton at Waterford Creek – Spring (2020) Delivery
- 4 Bedrooms
- 6 baths
- 3-Car Garage
- Lot #24
Set back privately beyond brick entry piers on a wooded three-acre site along a gently winding creek, this 5,830 square foot (on 3 levels) Oakton model with side-entry three-car garage offers exceptional space and privacy. It starts with a grand two-story foyer that includes a rare, main level full bath. The family room has been extended and richly detailed with coffered ceiling, crown and corner moldings. A welcoming rear morning room addition brightens the entire kitchen. Custom-quality staggered height wall cabinets in the kitchen are accented with glass doors, tall crown and rope molding. The Oakton’s upper level is highlighted by a step-up corner owner’s suite with tray ceiling and adjacent retreat and owner’s spa bath. Each of the three secondary bedrooms includes a walk-in closet and private bath. On the lower level the walk-out basement has an expansive finished rec room and sixth full bath. CLICK ON PHOTOS (of similar existing Oakton model) TO ENLARGE.
Call 703-598-3095 or fill out the form below for more information
15979 Waterford Creek Circle
MLS # 1000840432
Great Falls, VA - SOLD
The Augusta at The Meadows at Great Falls - Ready Now
- 4 Bedrooms
- 5 & 1/2 baths
- 3-Car Garage
Lot #1
This Augusta model sits on a wooded one-acre homesite in prestigious Great Falls, Virginia. This magnificent home features over 7,400 square feet of finished living space, The main level boasts 10 ft. ceilings, a dramatic two story foyer with a rear staircase off the kitchen. The expansive main level family room has beamed ceilings and an elegant floor to ceiling stone fireplace with an entrance to a private screened in porch. The chef’s kitchen offers a remarkable 9-foot island, professional grade Monogram appliances, custom cabinets with staggered heights and end panels, Silestone counters, tumbled marble backsplash and a separate walk-in pantry. The upper level features a huge master bedroom with separate sitting room, 3 large bedrooms, each with oversized walk-in closets and private baths, plus a full laundry center. The lower level includes a broad recreation room, den, media room, and full bath. Outside, the Augusta exterior is complemented by brick on the front and side facades, a separate service entrance, brick stoop & steps with a wide rolling flagstone lead walk, and massive stone driveway piers with coach lamps. CLICK ON PHOTOS TO ENLARGE.
Call 703 963-1422 or fill out the form below for more information
MRIS# FX10154601
Hamilton, VA - SOLD
The Oakton at Waterford Creek – Ready this summer
- 5 Bedrooms
- 6 full baths
- 3-Car Garage
Lot #20
Whether you want more bedrooms for family or guests, this customized 6300 square foot Oakton Model (lot #20) beautifully sited on three acres, more than accommodates. It features a large 228 square-foot main level Guest Suite with full Bath, tucked privately in a rear corner of the home. Both the Morning Room and Family Room with stone-faced fireplace, have been extended so when everyone does gather together there is exceptional living and entertaining space. The finishes are all custom quality including elegant hardwood flooring, quartz countertops in the kitchen and owner’s bath and Oak stairways to both the upper and lower levels. The four, upstairs bedrooms each include a private full bath and walk-in closet. And stepping up and through a double door entry you’ll love the magnificent owner’s suite with its separate retreat and spa bath. The lower level is customized with a finished Rec Room, Den and full Bath. CLICK ON PHOTOS TO ENLARGE.
Call 703-926-7241 or fill out the form below for more information
MRIS# LO10233636
Clifton, VA - SOLD
The Augusta at Clifton Point
- 5 Bedrooms
- 5 & ½ Baths
- 3 Car Garage
- Over 7,400 sq. ft.
Lot #3
This Augusta model is situated on 5 sprawling acres with spectacular views of the surrounding countryside. With over 7,400 square feet of finished living space, this magnificent homes features a 3 car garage, 5 bedrooms and 5.5 baths. The main level boast 10 ft. ceilings, a dramatic two story foyer and a rear staircase off the kitchen. The expansive main level family room has beamed ceilings and an elegant floor to ceiling stone fireplace. The chef’s kitchen offers a remarkable 9 foot island, stainless steel appliances, custom cabinets with staggered heights and end panels, granite counters, tumbled marble backslash and a separate walk-in pantry. The upper level features a huge master bedroom with sitting room, 3 expansive bedrooms, each with large walk-in closets, and private baths, plus a large laundry center. The full daylight walkout lower level includes a large recreation room, bedroom/den, media room, wet bar and full bath. Outside, the Augusta exterior is complemented by brick stoop & steps with a brick lead walk and massive stone driveway piers with coach lamps. CLICK ON PHOTOS TO ENLARGE.
Call 703-598-3095 or fill out the form below for more information.
MRIS # FX10154604
Hamilton, VA - SOLD
The Lancaster at Waterford Creek - year-end delivery
- 4 Bedrooms
- 5 & ½ Baths
- 3 Car Garage
Lot #35
The kitchen, alone, makes this award-winning 5,900 square foot Lancaster model a must-see. It is a gourmet showcase of value-added upgrades : elegant granite countertops; a magnificently-sized, 35 square foot chef's island; custom staggered height cabinetry with glass doors; oversized crown molding and end panels. This stunning home with a brick front, lead walk, and stoop set on a beautiful 3-acre home site. The interior has been customized throughout with built-in options highlighted by a light-filled rear morning room and extended family room. A dramatic 10'-high ceiling throughout the main level adds volume space to the open interior. Special conveniences include a large walk-in kitchen storage pantry, separate butler's pantry and a unique 'Y"-shaped oak staircase offering upper level access from both the front of the home and from the kitchen. The multi-windowed walk-out lower level is finished with a rec room, game room and additional full bath. CLICK ON PHOTOS TO ENLARGE.
Call 703-926-7241 or fill out the form below for more information.
MRIS#LO10056330
Hamilton, VA - SOLD
The Oakton at Waterford Creek - Ready Now
- 4 Bedrooms
- 4 & ½ Baths
- 3 Car Garage
Lot #18
(Included free Morning Room valued at $28,000)
With a broad, wrap-around front porch spanning the front of the home and breathtaking views overlooking Loudoun Valley, this grand 4,752 square foot Oakton model fits majestically ' on a one-of-a-kind premium three-acre home site. Custom architectural highlights on the main level include an extended rear family room with 11' beamed ceiling, a side conservatory and light-filled morning room with endless panoramic vistas of the surrounding landscape. Staggered height kitchen cabinets with end panels, classic granite countertops and stainless steel appliances are all of custom quality as well. The huge upper level owner's suite with private retreat includes CarrHomes' signature walk-in "Dream" shower in the owner's spa. The walk-out lower level can be customized with a finished rec room, den, wet bar, media room and additional full bath. CLICK ON PHOTOS TO ENLARGE.
Call 703-926-7241 or fill out the form below for more information.
MRIS# LO9805529
Purcellville, VA - SOLD
The Cypress at Loudoun Oaks
- 4 Bedrooms
- 4 & ½ Baths
- 3 Car Garage
Lot #1
Magnificent 2-acre lot with wooded backdrop. Classic brick front opening into a grand 4,471 square foot (main and upper level) interior. Hardwood flooring throughout the main level (except in Family Room). Included Morning Room extends kitchen and entertaining space. Chef’s kitchen features stainless steel appliances, granite countertops and custom quality cabinetry with staggered heights and end panels. Extended Family Room with bay window, includes stone-faced gas fireplace and coffered ceiling with crown and corner molding. Elegant owner’s suite and upgraded spa bath with granite countertops and frameless shower doors. CLICK ON PHOTOS TO ENLARGE.
Call 703-926-7241 or fill out the form below for more information.
MRIS# LO9736252
Springfield, VA - SOLD
The Grandview II at Saratoga Towns - with full floor owner's suite
- 4 levels with loft
- 3 Bedrooms
- 2 full & 2 half baths
- 2 Car Garage & Brick front
Lot #6
This Grandview II townhome with a full floor owner's suite and a 2-bedroom loft, above, literally takes luxury and privacy to a new level. The customized 3rd level design starts with a private reception foyer. The Owner's Suite is elegantly detailed with 3-piece crown molding and tray ceiling. It includes two large walk-in closets. The Owner's Spa Retreat has been upgraded to feature CarrHomes' custom "Walk-in Dream Shower" with dual shower heads, bench seating and exquisite, frameless shower door. This exceptional 3rd level space also allows for a den, laundry room and linen closet. The main level includes a spacious front Great Room, and rear Chef's Kitchen and Dining Room - all with hardwood flooring. Special features include a stone-faced fireplace, a custom breakfast bar and a huge 9-foot long kitchen island, ideal for a guest buffet or casual dining. Kitchen appliances are stainless steel and upgraded cabinets are at staggered heights with end panels and oversized crown molding. There is also a large walk-in pantry for abundant storage space. CLICK ON PHOTOS TO ENLARGE.
Call 703-598-3095 or fill out the form below for more information.
MRIS# FX9848921
Springfield, VA - SOLD
The Grandview II at Saratoga Towns - 4-level premium end unit
- 4 levels with loft
- 3 Bedrooms (including full-floor owner's suite)
- 2 full & 2 half baths
- 2 Car Garage & Brick front
Lot #5
This end-unit Grandview II townhome with a full floor owner's suite and 2-bedroom loft, has been finished with custom -quality architectural and design upgrades throughout. The main level includes a spacious front Great Room, and rear Chef's Kitchen and Dining Room - all with hardwood flooring and oversized trim and moldings. Special features include a stone-faced fireplace, custom breakfast bar and huge 9-foot long kitchen island centerpiece, ideal for a guest buffet or casual dining. Kitchen appliances are stainless steel All countertops are granite and there is also a large walk-in pantry with abundant storage space. The 3rd level Owner's suite is magnificent. It starts with a private reception foyer and includes its own separate retreat. The Owner's Suite is elegantly detailed with 3-piece crown molding and tray ceiling. It boasts two large walk-in closets. And the Owner's Spa has been upgraded to include CarrHomes' custom "Walk-in Dream Shower" with dual shower heads and bench seating. This exceptional 3rd level space also includes a den, laundry room and linen closet. CLICK ON PHOTOS TO ENLARGE.
Call 703-598-3095 or fill out the form below for more information.
MRIS# FX9848853
Hamilton, VA - SOLD
The Oakton on a 3-acre site at Waterford Creek - Ready Now
- 5 Bedrooms
- 6 baths
- 3-Car Garage
Lot # 36
One of the award-winning Waterford Creek community’s final opportunities, this magnificently enhanced 6,875 square foot Oakton model is a showcase of grand space, and custom interior finishes. It sits prominently on a beautiful 3-acre site, framed by woodlands. A dramatic two-story entry foyer welcomes and intrigues guests with unobstructed sightlines to the rear of the home. It is flanked by a formal dining room and living room which opens into a light-filled side conservatory. The entire rear of the main level has been customized to accommodate guests as well as large scale entertaining. A corner Guest Suite with full bath occupies one side of the home, while on the other side an extended Family Room with stone fireplace and stunning 11’ high beamed ceiling flow into a huge open kitchen surrounding a 45 square foot island centerpiece. The upper level features a luxurious owner’s suite with private retreat and in the adjacent Spa Bath a stunning free standing tub. The finished lower level includes a rec room, den, media room, and additional full bath. CLICK ON PHOTO TO ENLARGE.
Click here to see photos of finished Oakton model
Call 703-598-3095 or fill out the form below for more information
16028 Waterford Meadow Place
MLS# VALO356346

